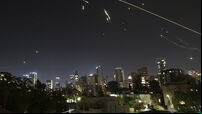An Bord Pleanála greenlights massive development on outskirts of Cork city; overturns Council decision

Irish Conference and Leisure Holdings Limited sought approval for a mixed-use development on the site of the former Blarney Park Hotel and Leisure Centre, on St Ann’s Road, Monacnapa, Blarney.
Plans to redevelop a hotel and leisure centre in a Cork town that were initially shot down by Cork City Council’s planning department have now been green-lit by An Bord Pleanála.
That’s despite An Bord Pleanála’s own inspector recommending that the development shouldn’t go ahead.
Irish Conference and Leisure Holdings Limited sought approval for a mixed-use development on the site of the former Blarney Park Hotel and Leisure Centre, on St Ann’s Road, Monacnapa, Blarney.
City Hall refused permission on a number of grounds for the development, but that decision was appealed.
An Bord Pleanála’s inspector also stated that the development should be refused permission.
Given the site's proximity to the Blarney Architectural Conservation area, the inspector said:
The inspector also noted: “The specific development objective for the zone is for development to include a range of town centre uses including hotel, leisure centre, offices, residential and appropriate convenience, comparison and tourist related retail uses.
“It is considered that the proposed large format convenience retail unit and associated surface car parking at the centre of the site around which the other proposed uses are arranged, does not constitute appropriate convenience or a tourist related retail use on such a designated sensitive site in close proximity to the town centre.”
However, the board disagreed on both counts and the development was granted subject to 26 mainly routine conditions.
One of the conditions stipulates that a minimum of 10% of all parking spaces must be provided with functioning electric vehicle charging stations, while ducting shall be provided for all remaining parking spaces facilitating the installation of EV charging points at a later date.
The development, with a total gross floor area of 16,781 sqm, includes an 80-bedroom hotel, three to four storeys high, with 74 parking spaces and eight bicycle spaces. It also includes a licensed supermarket one to two storeys in height, served by a further 88 parking spaces and eight bicycle spaces.
A two-storey cafe is included in the plans, as is a two-storey office building. A commercial building comprising a restaurant, two shops at ground floor level and a personal services unit at first floor level are planned. That’s to be served by a further 14 parking spaces and 32 bicycle spaces.
Meanwhile, 70 residential units in 11 buildings are also part of the plans. The buildings range between two and three storeys.
The unit mix includes 17 three-bed terrace units, three two-bed terrace units, four one-bed apartments, 20 two-bed apartments, six two-bed apartments over six three-bed duplex units, and seven two-bed apartments over seven three-bed duplex units. 103 parking and 32 bicycle parking spaces are also included in the plans.
Two neighbourhood play areas will be provided for the public.
The scheme is to be developed in four phases, with the supermarket, hotel and northern residential units to be developed in the first two phases.







 App?
App?


